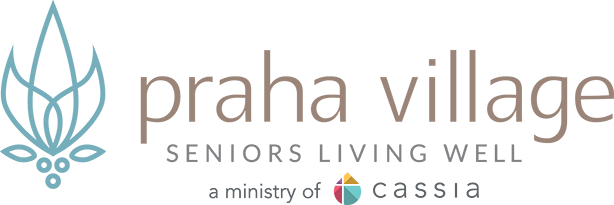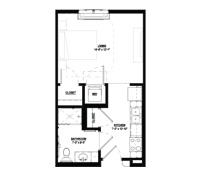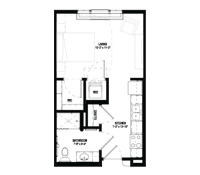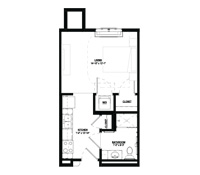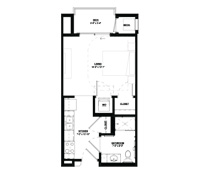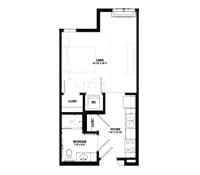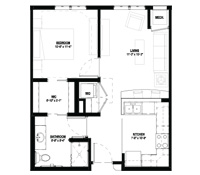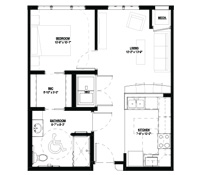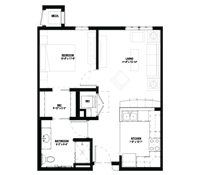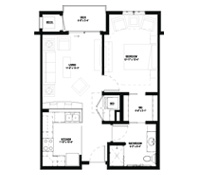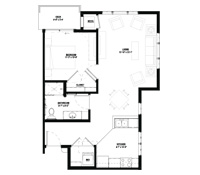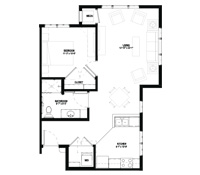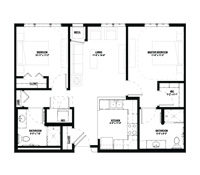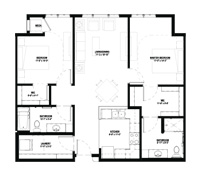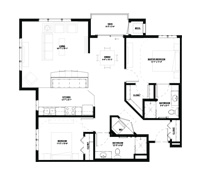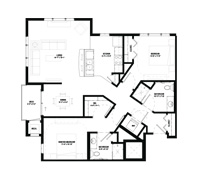Assisted Living
Make the most of each moment
We think of assisted living as offering you independence with a little help. Our goal is to give you and your family peace of mind and free you from daily chores so you have more time to do the things that make you happy.
The monthly apartment rental fee includes the following:
- Choices in studio, one-bedroom or two-bedroom apartment homes
- Private bath with grab bars and walk-in shower
- Full-size kitchen with refrigerator, dishwasher, stove, microwave and garbage disposal
- Washer and dryer in each apartment
- Individual climate controls (heat and air conditioning)
- Basic Wi-Fi throughout community
- All utilities except private phone service
- Satellite television service with over 100 channels
- Scheduled social, spiritual, recreational, educational and wellness programs
- Transportation for scheduled outings and shopping
- Window blinds
Health Services Package:
- Initial health care assessment with individualized care plan
- Personal care staff on duty 24 hours per day
- Personal pendant with 24 hour urgency response
- Complimentary escorts to meals for first seven days
- Monthly vital sign management, reviewed by nursing staff
- Weekly light housekeeping services
- Weekly linen change (Two sets required)
- Additional services available
Assisted living services also include an array of activities to suit your interests and a compassionate, professional staff to help you feel at home.
